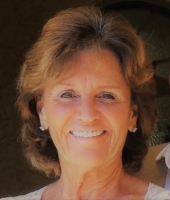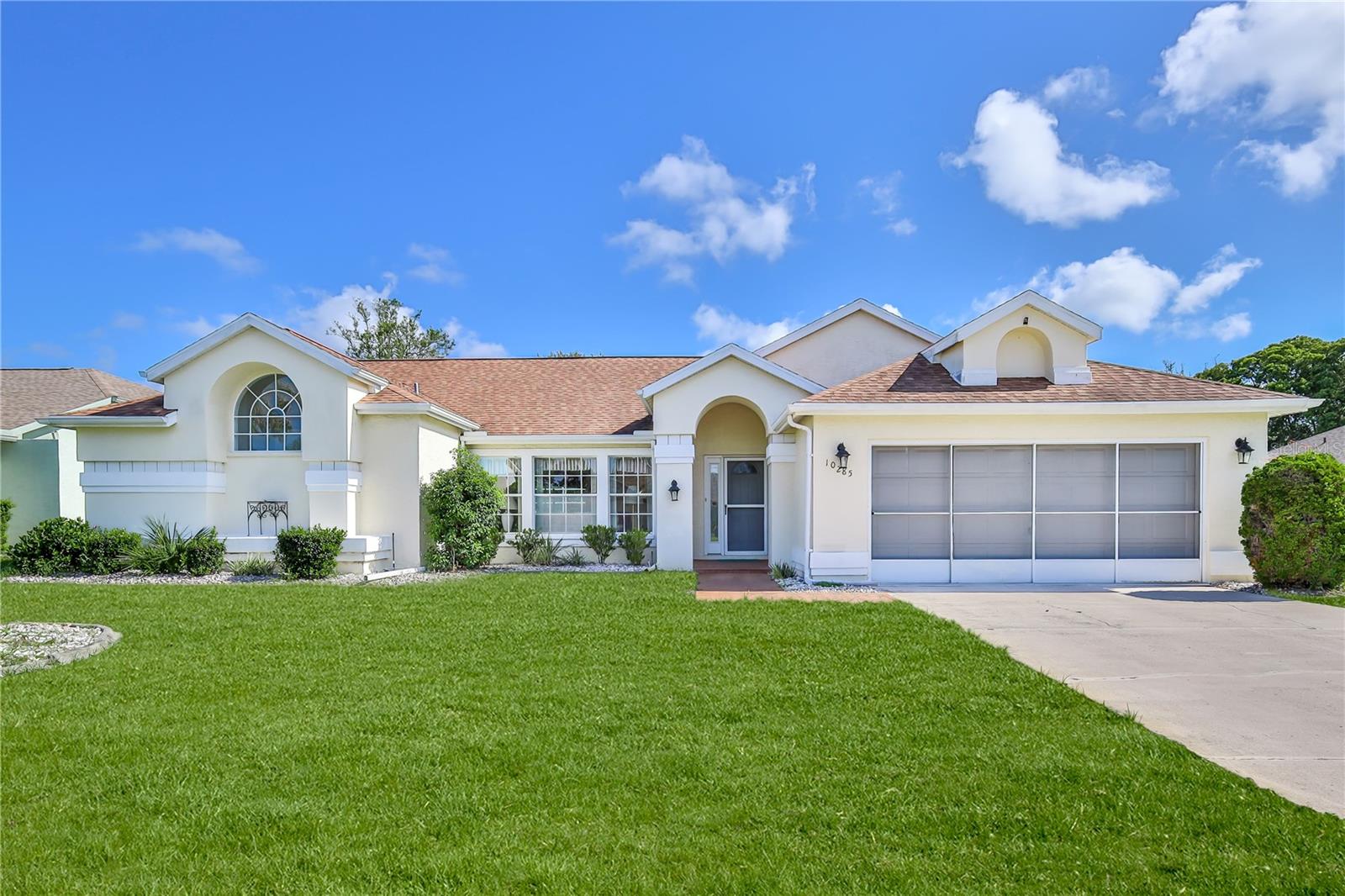401 Royal Palm Way, Spring Hill, FL 34608
Property Photos

Would you like to sell your home before you purchase this one?
Priced at Only: $289,000
For more Information Call:
Address: 401 Royal Palm Way, Spring Hill, FL 34608
Property Location and Similar Properties
- MLS#: W7877004 ( Residential )
- Street Address: 401 Royal Palm Way
- Viewed: 1
- Price: $289,000
- Price sqft: $106
- Waterfront: No
- Year Built: 2002
- Bldg sqft: 2715
- Bedrooms: 3
- Total Baths: 2
- Full Baths: 2
- Garage / Parking Spaces: 2
- Days On Market: 3
- Additional Information
- Geolocation: 28.4421 / -82.551
- County: HERNANDO
- City: Spring Hill
- Zipcode: 34608
- Subdivision: Palms At Seven Hills
- Elementary School: Suncoast
- Middle School: Powell
- High School: Frank W Springstead
- Provided by: RE/MAX MARKETING SPECIALISTS
- DMCA Notice
-
DescriptionCome live the florida maintenance fee lifestyle! Very nicely kept and quality artistic homes built 3 bedroom, 2 full bath, 2 car garage villa styled maintenance free home located in the very desirable gated community of the palms at seven hills subdivision. This home features one of the most desirable kitchen to dining room to family room styled floorplans. High vaulted ceilings ( no popcorn ceilings ) with spanish laced ceilings and walls and bullnosed rounded corners. Larger kitchen boasts beautiful tiled flooring, lots of kitchen cabinetry storage and ample corian kitchen counter top workspace. Pantry, eat in kitchen area, recessed lighting, decorative plant shelving perfect for showcasing collectables. And glassed door leading you to the private under roof screened in lanai area perfect for just relaxing and enjoying the beautiful florida weather. Larger dining room offers plenty of room to accommodate larger dining room tables and hutch. Kitchen and dining room open to the good sized family room features additional plant shelving, accent recessed lighting and a triple slider to access the larger screened in lanai area. Please take note of all of the architectural features through out this well kept home. Primary bedroom and en suite features upgraded custom blinds in window french doors, huge walk in closet, tiled glass doored shower, cabinetry storage and double his and hers vanity sinks. Larger 2nd and 3rd bedrooms feature built in closets and access to the full sized 2nd bath. 3rd upfront bedroom would make a great office area or guest bedroom. Great area of nicer homes. Gated cul de sac location and close to shopping, banking, medical, tampa general hospital and the ymca which features a heated olympic sized pool, full sized gym and lots of adult programs. Roof 10/14/20 and a brand new a/c installed in june 2025. Hoa and maintenance fee both included are only $286. 35 which is paid quarterly.
Payment Calculator
- Principal & Interest -
- Property Tax $
- Home Insurance $
- HOA Fees $
- Monthly -
For a Fast & FREE Mortgage Pre-Approval Apply Now
Apply Now
 Apply Now
Apply NowFeatures
Building and Construction
- Builder Name: ARTISTIC HOMES
- Covered Spaces: 0.00
- Exterior Features: FrenchPatioDoors, SprinklerIrrigation
- Fencing: Masonry
- Flooring: Carpet, CeramicTile
- Living Area: 1898.00
- Roof: Shingle
Land Information
- Lot Features: CulDeSac, Flat, Level, NearPublicTransit, Landscaped
School Information
- High School: Frank W Springstead
- Middle School: Powell Middle
- School Elementary: Suncoast Elementary
Garage and Parking
- Garage Spaces: 2.00
- Open Parking Spaces: 0.00
- Parking Features: Driveway, Garage, GarageDoorOpener
Eco-Communities
- Water Source: Public
Utilities
- Carport Spaces: 0.00
- Cooling: CentralAir, CeilingFans
- Heating: Central, Electric, HeatPump
- Pets Allowed: Yes
- Pets Comments: Large (61-100 Lbs.)
- Sewer: PublicSewer
- Utilities: CableConnected, ElectricityConnected, HighSpeedInternetAvailable, PhoneAvailable, SewerConnected, UndergroundUtilities, WaterConnected
Amenities
- Association Amenities: Gated
Finance and Tax Information
- Home Owners Association Fee: 286.35
- Insurance Expense: 0.00
- Net Operating Income: 0.00
- Other Expense: 0.00
- Pet Deposit: 0.00
- Security Deposit: 0.00
- Tax Year: 2024
- Trash Expense: 0.00
Other Features
- Appliances: Dishwasher, ElectricWaterHeater, Disposal, Microwave, Range, Refrigerator
- Country: US
- Interior Features: BuiltInFeatures, CeilingFans, EatInKitchen, HighCeilings, MainLevelPrimary, OpenFloorplan, SplitBedrooms, Skylights, VaultedCeilings, WalkInClosets, WindowTreatments
- Legal Description: PALMS AT SEVEN HILLS LOT 58
- Levels: One
- Area Major: 34608 - Spring Hill/Brooksville
- Occupant Type: Owner
- Parcel Number: R31-223-18-3524-0000-0580
- Possession: CloseOfEscrow
- Style: Contemporary
- The Range: 0.00
- Zoning Code: PDP
Similar Properties
Nearby Subdivisions
Amidon Woods
Golfers Club Est Unit 11
Golfers Club Estate
Links At Seven Hills
Links At Seven Hills Unit 10
Links At Seven Hills Unit 8
Links At Seven Hills Unit 9
N/a
Not On List
Oakridge Estates
Oakridge Estates Unit 1
Orchard Park
Orchard Park Unit 2
Orchard Park Unit 3
Palms At Seven Hills
Rainbow Hills Estates
Reserve At Seven Hills
Reserve At Seven Hills Ph 2
Seven Hills
Seven Hills Unit 1
Seven Hills Unit 3
Seven Hills Unit 4
Seven Hills Unit 7
Skyland Pines
Solar Woods Estates
Spring Hill
Spring Hill Un 7
Spring Hill Un 8
Spring Hill Unit 1
Spring Hill Unit 10
Spring Hill Unit 14
Spring Hill Unit 15
Spring Hill Unit 16
Spring Hill Unit 17
Spring Hill Unit 18
Spring Hill Unit 20
Spring Hill Unit 21
Spring Hill Unit 22
Spring Hill Unit 23
Spring Hill Unit 25
Spring Hill Unit 25 Repl 4
Spring Hill Unit 26
Spring Hill Unit 4
Spring Hill Unit 5
Spring Hill Unit 6
Spring Hill Unit 7
Spring Hill Unit 8
Spring Hill Unit 9
Spring Hull
Spring Hull Unit 23
Sprinh Hill
Sutton Place
Waterfall Place

- Christine Arcidiacono, GRI,REALTOR ®
- Tropic Shores Realty
- Your Priorities Are My Concerns
- Mobile: 352.585.2002
- 352.585.2002
- floridarealtor62@gmail.com




















































