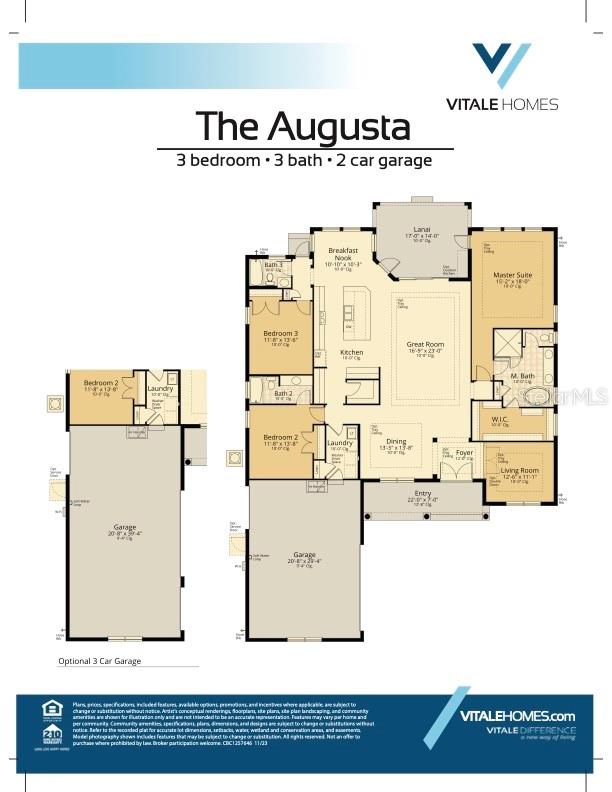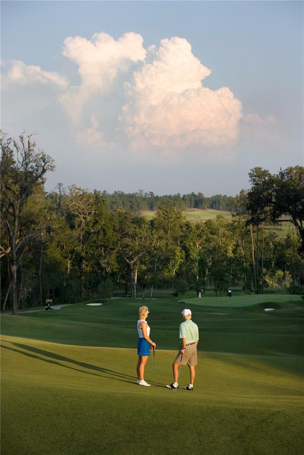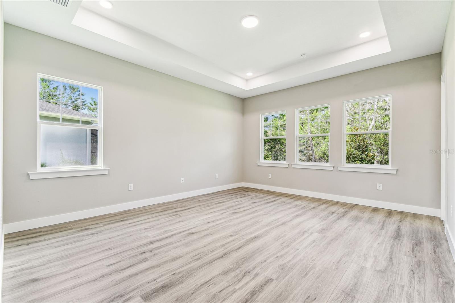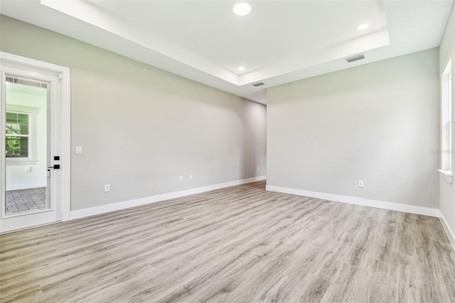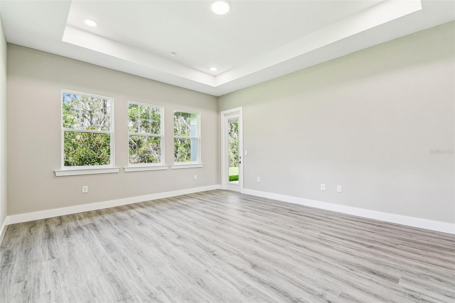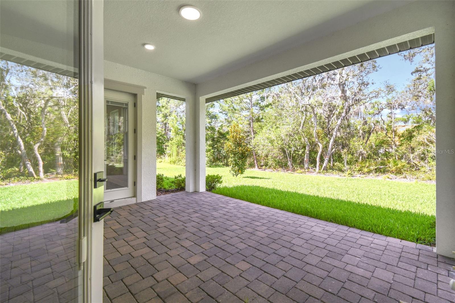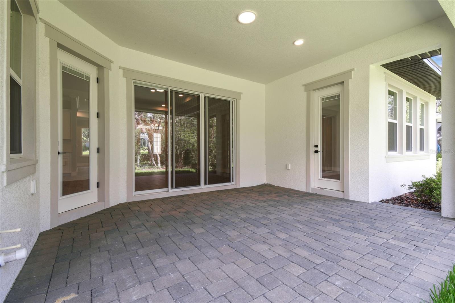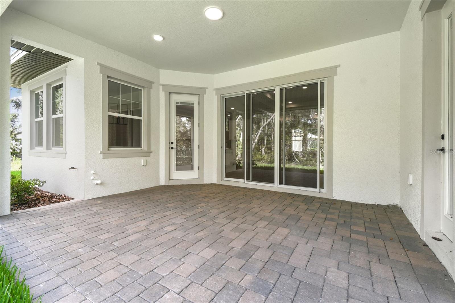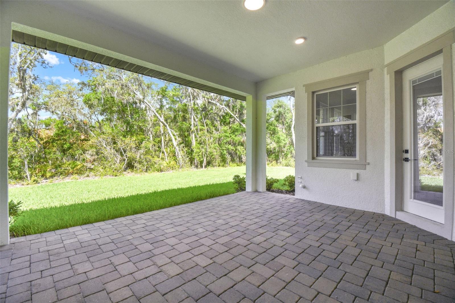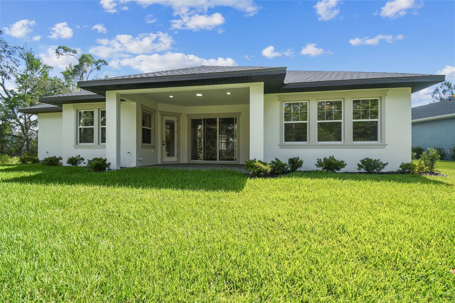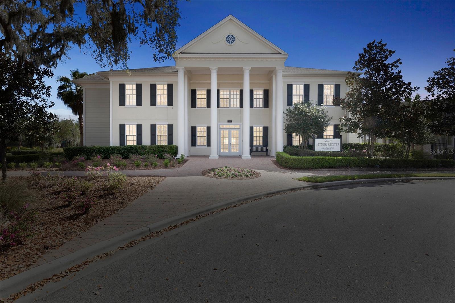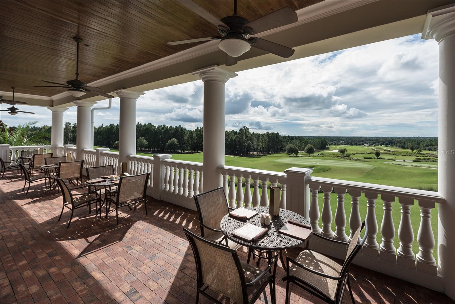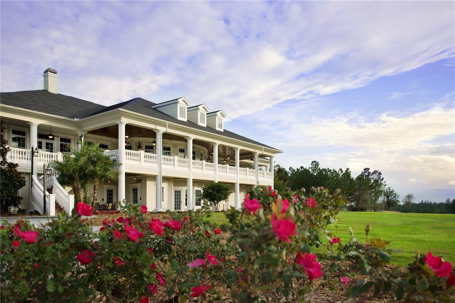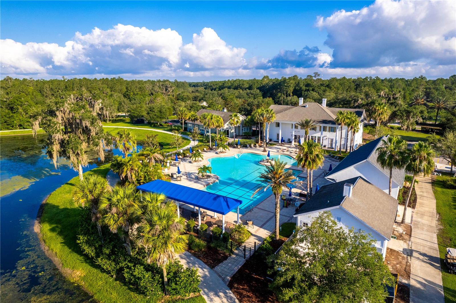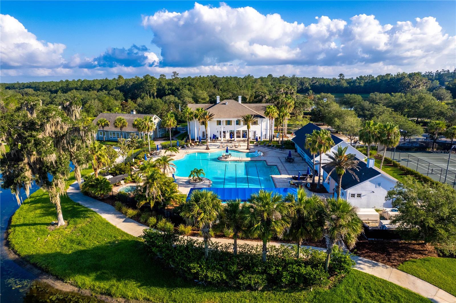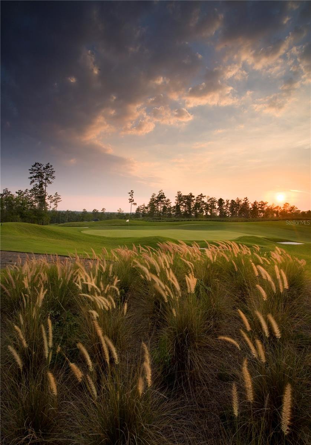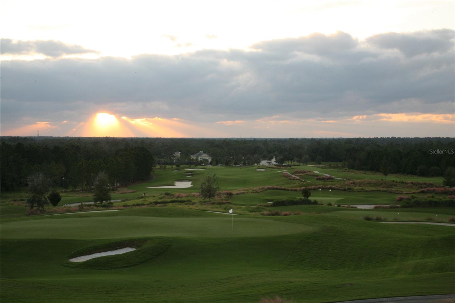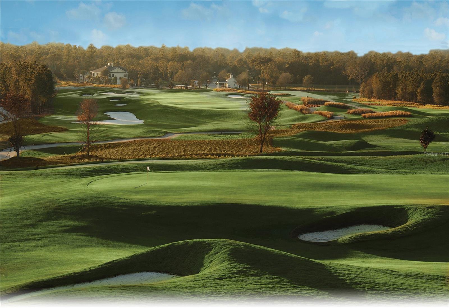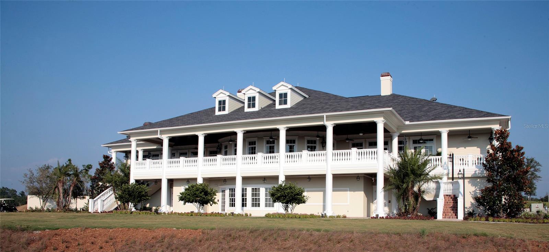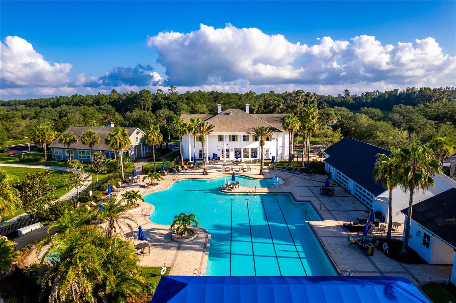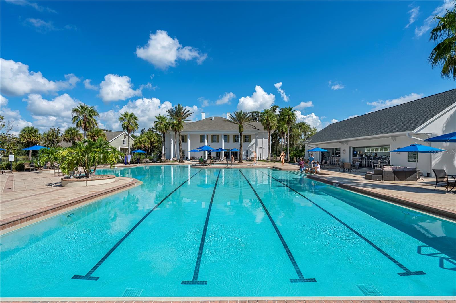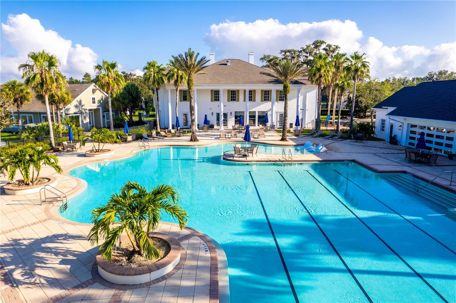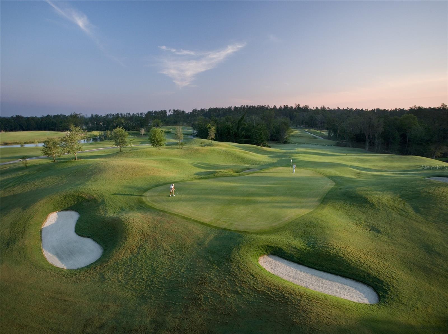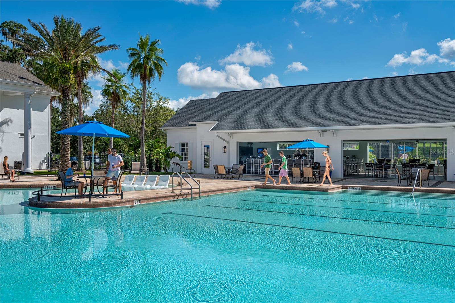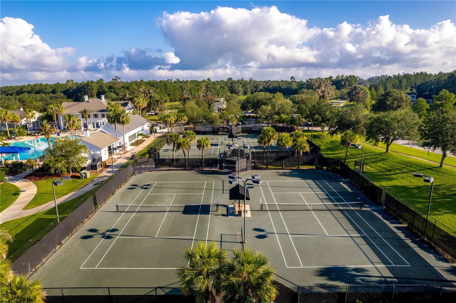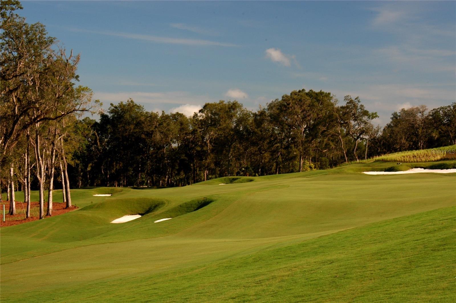6109 Dusk Rose Lane, BROOKSVILLE, FL 34601
Property Photos
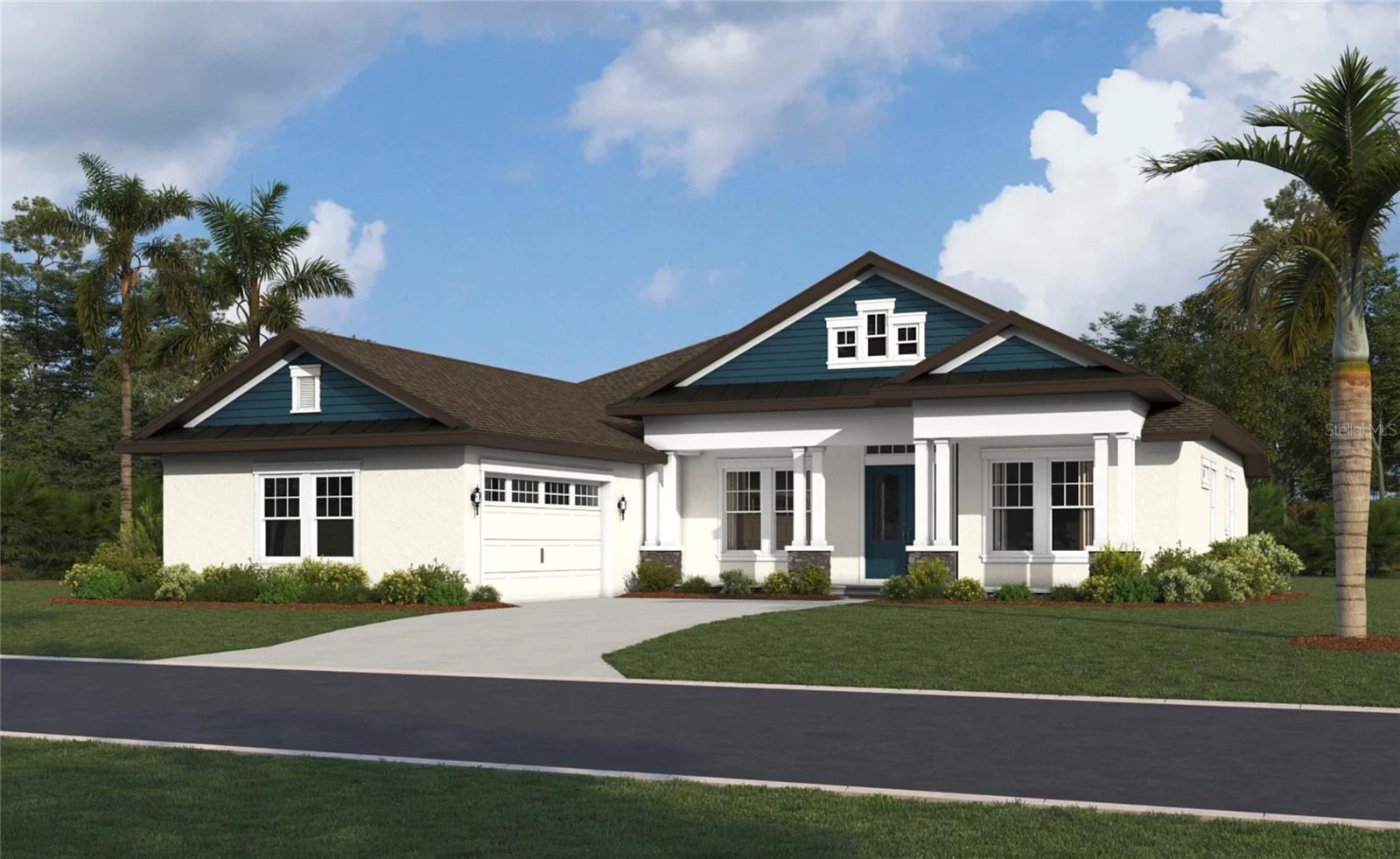
Would you like to sell your home before you purchase this one?
Priced at Only: $759,800
For more Information Call:
Address: 6109 Dusk Rose Lane, BROOKSVILLE, FL 34601
Property Location and Similar Properties
- MLS#: W7869040 ( Residential )
- Street Address: 6109 Dusk Rose Lane
- Viewed: 260
- Price: $759,800
- Price sqft: $204
- Waterfront: No
- Year Built: 2025
- Bldg sqft: 3731
- Bedrooms: 3
- Total Baths: 3
- Full Baths: 3
- Days On Market: 360
- Additional Information
- Geolocation: 28.5183 / -82.4019
- County: HERNANDO
- City: BROOKSVILLE
- Zipcode: 34601
- Subdivision: Southern Hills Plantation Ph 3

- DMCA Notice
-
DescriptionNEWLY REDUCED READY NOW! The Augusta floor plan by Vitale Homes is the perfect blend of luxury, comfort, and craftsmanship, designed with the finest details in mind. Situated on a gorgeous treed lot with a peaceful conservation backdrop, this nearly 2,600 square foot home is filled with elegant touches and modern conveniences that elevate everyday living. Tall ceilings with trays and crown molding, expansive outdoor living spaces, and timeless finishes make this residence truly one of a kind. From the moment you arrive, you are welcomed through 8 foot double doors into a spacious foyer featuring a designer ceiling and a view that extends through the great room to the lanai beyond. Just off the foyer, the light filled living room impresses with a tray ceiling, double French doors, and oversized windows that frame the natural beauty outside. The owners suite is a private retreat offering a spa like bathroom complete with a freestanding soaking tub, a large tiled shower with frameless glass, an oversized walk in closet, a private commode, and dual vanities with quartz countertops and vanity length mirrors. In its own wing, a guest bedroom enjoys a private en suite bath with quartz counters, soft close cabinetry, designer fixtures, and a tiled shower tub combination. Toward the back of the home, a third bedroom sits adjacent to another full bath that doubles as a pool bath, featuring the same luxury cabinetry, counters, and finishes. The heart of the home is the open great room, kitchen, and dining spaces, all designed for entertaining with seamless views of the covered lanai and backyard. The great room showcases 10 foot ceilings accented with a tray design and crown molding, creating a grand yet inviting atmosphere. The gourmet kitchen is a chefs dream, boasting a massive center island with cabinetry on both sides, quartz countertops, designer light fixtures, a tiled backsplash, and built in luxury appliances. Around the corner, the butlers pantry offers additional counter and cabinet space, while the walk in pantry ensures storage is never an issue. Beyond the pantry, the laundry room is thoughtfully finished with upper and lower cabinetry, a quartz folding counter, and a built in laundry sink. The garage is nearly as spacious as a three car design and features soaring ceilings, a convenient golf cart door on the side of the home, and epoxy painted floors for a sleek, durable finish. Every corner of this home reflects Vitale Homes signature attention to detail, with designer fixtures, finishes, and a modern aesthetic that sets the trend for luxury living. Nestled in the sought after Southern Hills Plantation, this remarkable home offers more than just a place to liveit delivers a lifestyle. The community features a private, manned gate, an 18 hole Pete Dye Signature Championship Golf Course, a driving range with a 6 hole short course, two on site restaurants, a fitness center, resort style pool, and tennis and pickleball courts. It is the perfect balance of privacy, recreation, and natural beauty. This home is waiting for its new owner, and we know youre going to love it. Schedule your private tour today and experience the best of modern country club living. ** Builder will pay off current CDD **
Payment Calculator
- Principal & Interest -
- Property Tax $
- Home Insurance $
- HOA Fees $
- Monthly -
For a Fast & FREE Mortgage Pre-Approval Apply Now
Apply Now
 Apply Now
Apply NowFeatures
Building and Construction
- Builder Model: Augusta Craftsman
- Builder Name: Vitale Homes, Inc
- Covered Spaces: 0.00
- Exterior Features: Sidewalk, Sliding Doors
- Flooring: Carpet, Ceramic Tile, Laminate, Luxury Vinyl
- Living Area: 2588.00
- Roof: Shingle
Property Information
- Property Condition: Completed
Land Information
- Lot Features: Greenbelt, Private
Garage and Parking
- Garage Spaces: 2.00
- Open Parking Spaces: 0.00
Eco-Communities
- Green Energy Efficient: Appliances, Construction, HVAC, Insulation, Thermostat, Water Heater, Windows
- Water Source: Public
Utilities
- Carport Spaces: 0.00
- Cooling: Central Air
- Heating: Central, Electric
- Pets Allowed: Yes
- Sewer: Public Sewer
- Utilities: BB/HS Internet Available, Cable Available, Electricity Connected, Natural Gas Connected, Sewer Connected, Underground Utilities, Water Connected
Amenities
- Association Amenities: Basketball Court, Clubhouse, Fitness Center, Gated, Golf Course, Park, Pickleball Court(s), Pool, Tennis Court(s)
Finance and Tax Information
- Home Owners Association Fee Includes: Guard - 24 Hour, Pool, Maintenance Grounds
- Home Owners Association Fee: 3843.00
- Insurance Expense: 0.00
- Net Operating Income: 0.00
- Other Expense: 0.00
- Tax Year: 2023
Other Features
- Appliances: Convection Oven, Cooktop, Electric Water Heater, Microwave, Range Hood, Refrigerator
- Association Name: Cherri Schrubbe
- Association Phone: 352-397-2926
- Country: US
- Interior Features: Eat-in Kitchen, High Ceilings, In Wall Pest System, Kitchen/Family Room Combo, Open Floorplan, Pest Guard System, Primary Bedroom Main Floor, Smart Home, Solid Surface Counters, Split Bedroom, Thermostat, Tray Ceiling(s), Walk-In Closet(s)
- Legal Description: SOUTHERN HILLS PLANTATION PH3 BLK 16 LOT 22
- Levels: One
- Area Major: 34601 - Brooksville
- Occupant Type: Vacant
- Parcel Number: R03-223-19-3574-0160-0220
- Possession: Close Of Escrow
- View: Trees/Woods
- Views: 260
- Zoning Code: RESI
Similar Properties
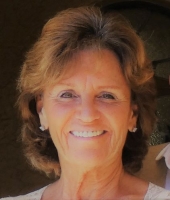
- Christine Arcidiacono, GRI,REALTOR ®
- Tropic Shores Realty
- Your Priorities Are My Concerns
- Mobile: 352.585.2002
- 352.585.2002
- floridarealtor62@gmail.com



