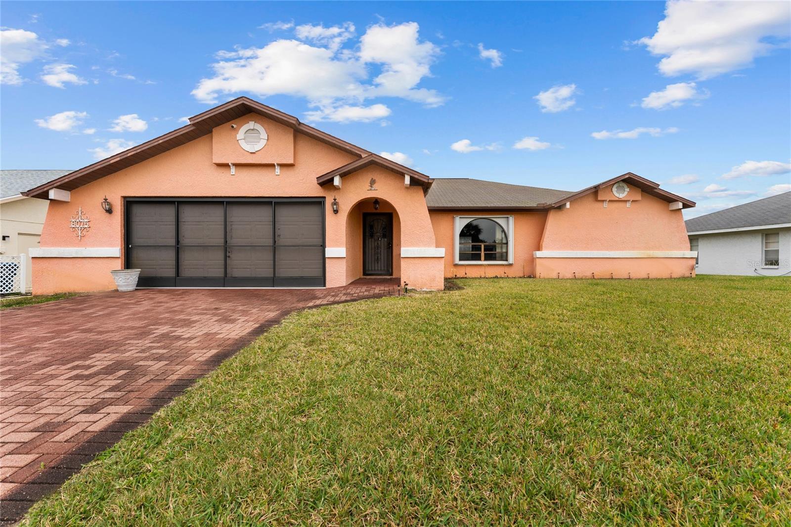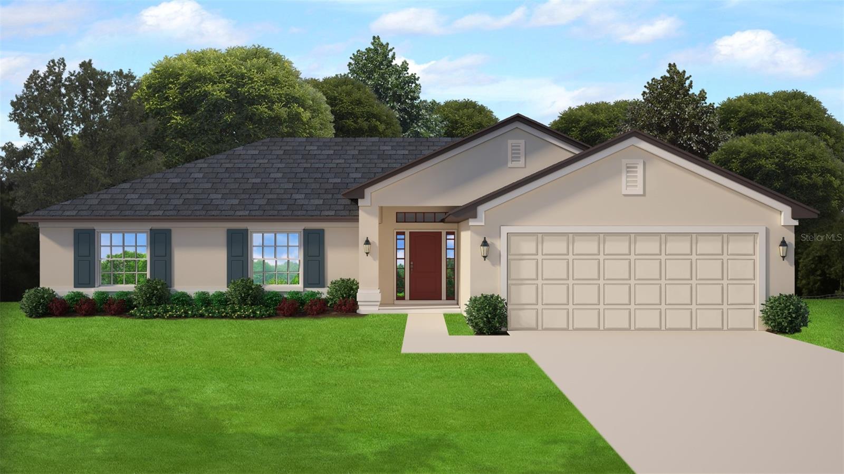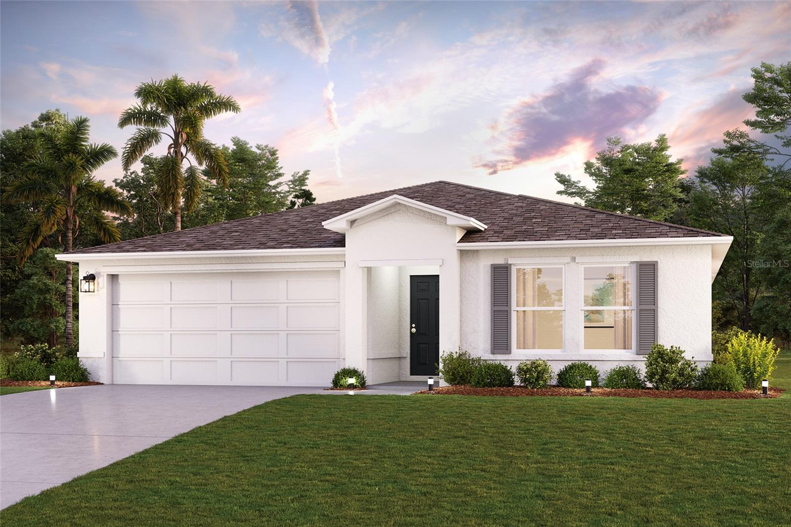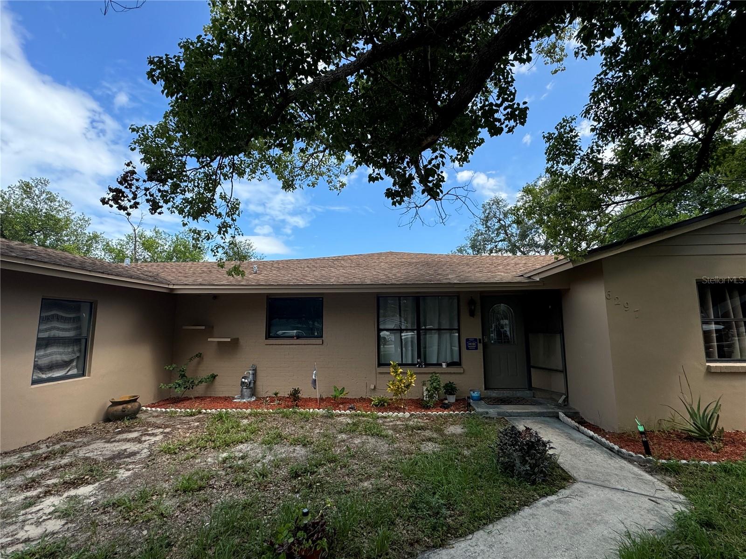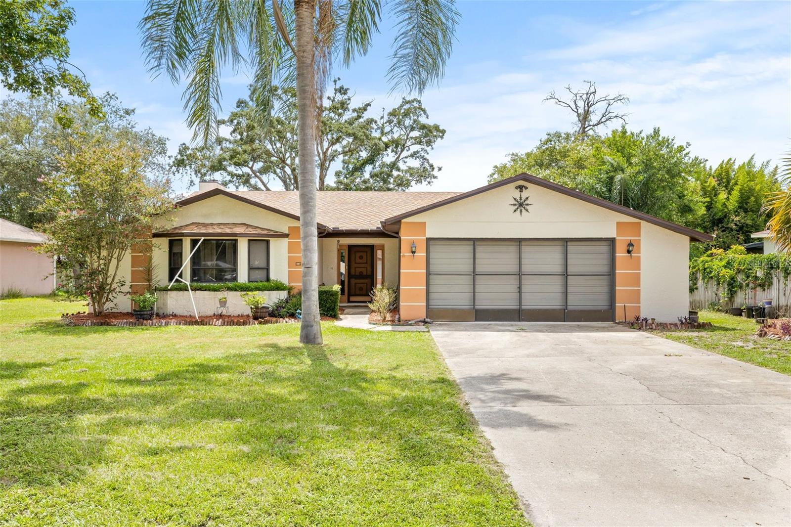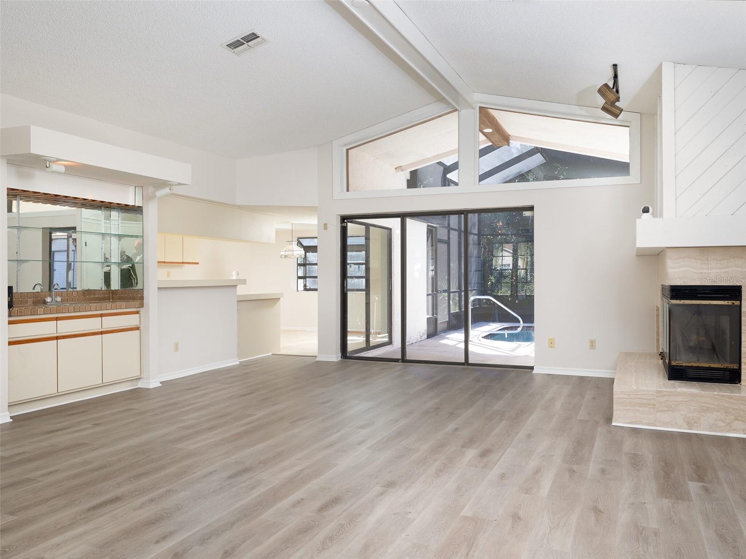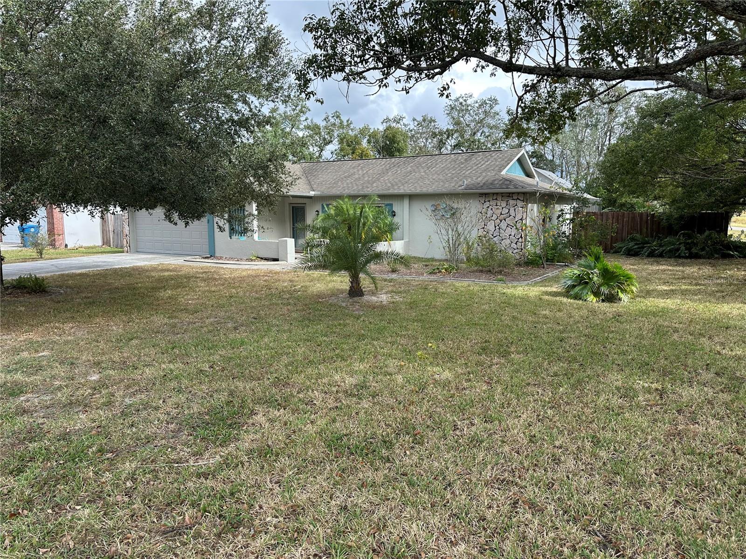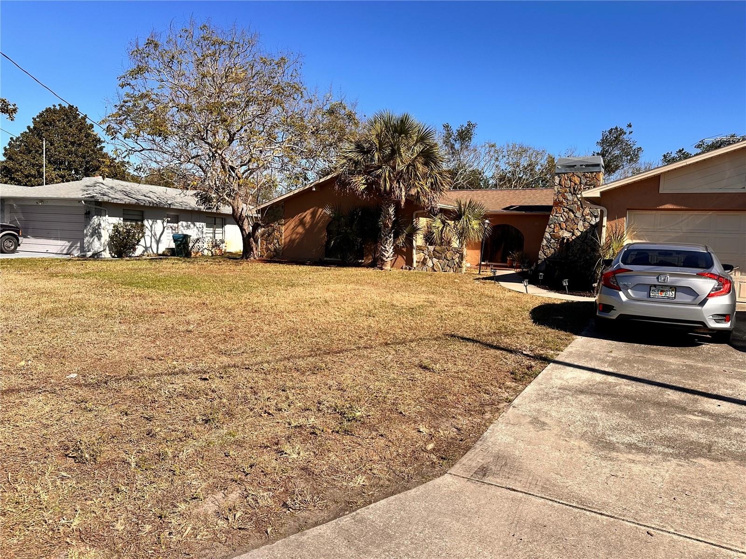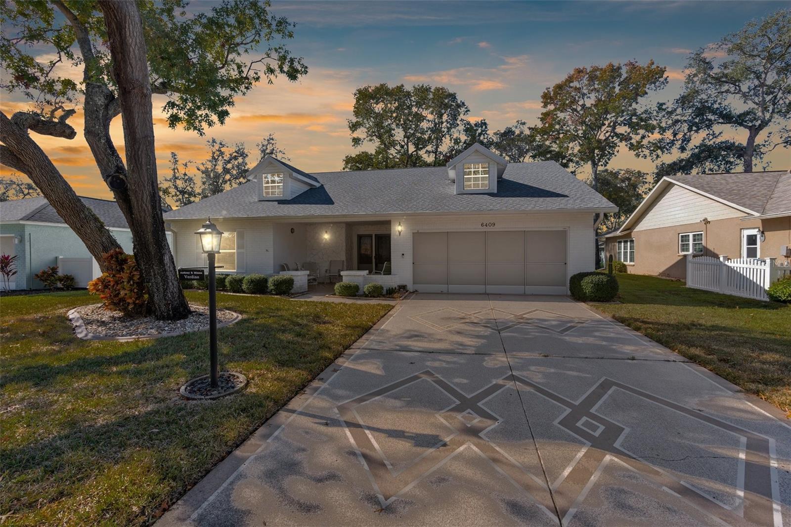7392 Willow Brook Drive, Spring Hill, FL 34606
Property Photos
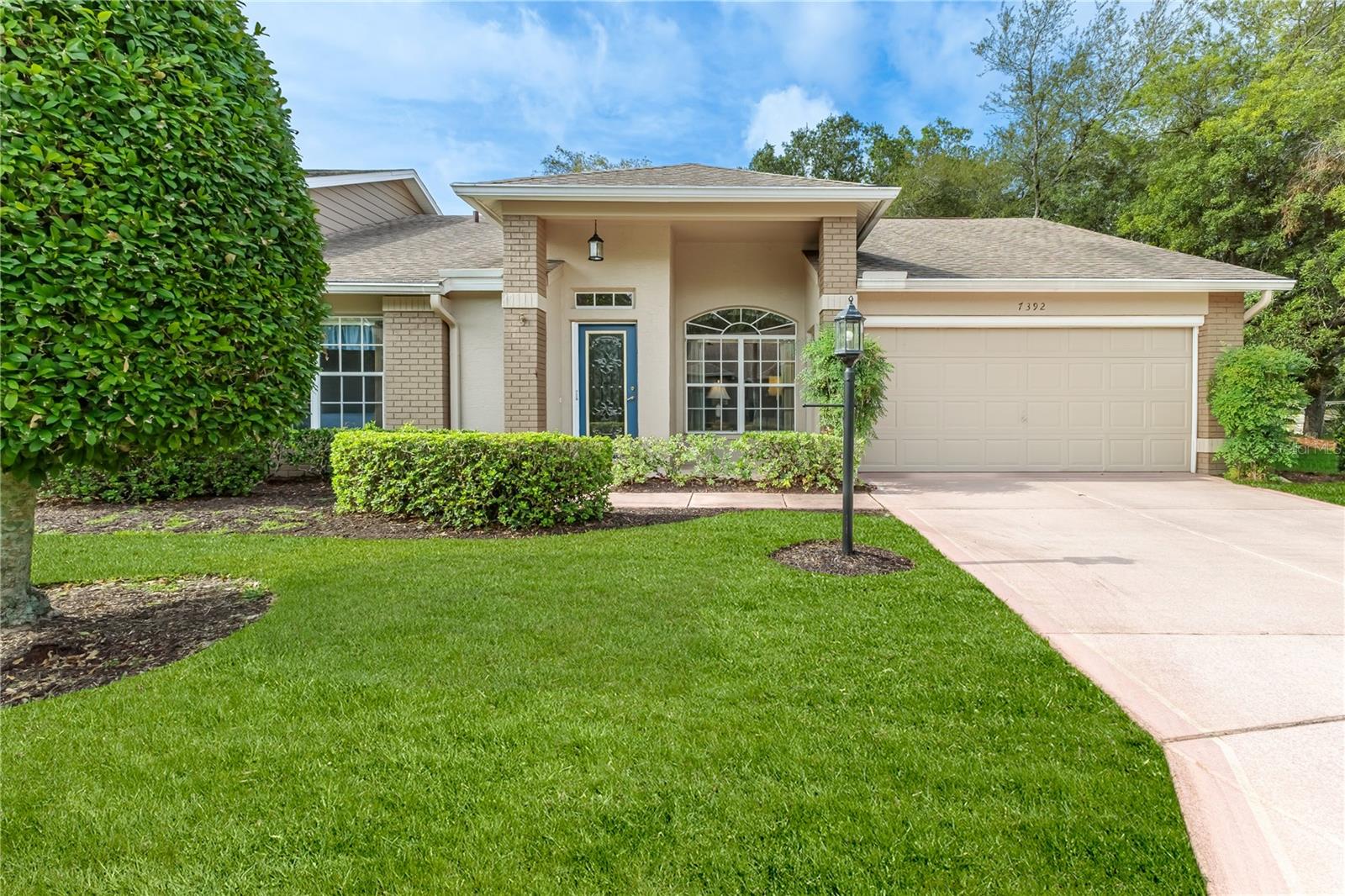
Would you like to sell your home before you purchase this one?
Priced at Only: $280,000
For more Information Call:
Address: 7392 Willow Brook Drive, Spring Hill, FL 34606
Property Location and Similar Properties
- MLS#: W7875892 ( Residential )
- Street Address: 7392 Willow Brook Drive
- Viewed: 15
- Price: $280,000
- Price sqft: $130
- Waterfront: No
- Year Built: 1997
- Bldg sqft: 2150
- Bedrooms: 2
- Total Baths: 2
- Full Baths: 2
- Days On Market: 37
- Additional Information
- Geolocation: 28.4571 / -82.5939
- County: HERNANDO
- City: Spring Hill
- Zipcode: 34606
- Subdivision: Timber Pines
- Elementary School: Deltona
- Middle School: Fox Chapel
- High School: Weeki Wachee
- Provided by: KW REALTY ELITE PARTNERS

- DMCA Notice
-
DescriptionCharming End Unit Villa in Timber Pines Comfort, Convenience & Community! Welcome to this darling 2 bedroom, 2 bathroom end unit villa located in the desirable Nature's Glen Village within Timber Pines a premier, award winning 55+ guard gated golf community. This split bedroom floor plan offers privacy and functionality, featuring a combination living and dining area with vaulted ceilings, carpet and laminate flooring, and access to an extended enclosed lanai with ceiling fan the perfect spot to enjoy serene views of the tree lined common area. The spacious main suite is tucked in the rear of the home and includes a bay window, two walk in closets, and a large bathroom with dual sinks and a walk in shower. The guest bedroom enjoys its own wing, complete with a full bathroom (tub/shower combo), linen closet. The bright kitchen features an eat in nook overlooking green space, a closet pantry, and is open to the cozy family room ideal for casual gatherings. You'll also love the convenience of an inside laundry room with washer, dryer, and utility sink. Nature's Glen Village fee includes lawn mowing and fertilization, irrigation, exterior painting, and front shrub trimming giving you more time to enjoy the lifestyle you deserve. (Note: This village does not allow dogs.) Roof 2017. HVAC 1997. Enjoy the Timber Pines lifestyle: Three 18 hole golf courses, a 9 hole pitch & putt, 12 pickleball courts, tennis courts, two community pools, a country club restaurant and bar, state of the art fitness center, performing arts center, woodworking shop, billiards, and an exciting variety of clubs and social events. Furnishing and Golf cart available separately. Don't miss your opportunity to own this charming villa where comfort meets convenience. Schedule your private showing today!
Payment Calculator
- Principal & Interest -
- Property Tax $
- Home Insurance $
- HOA Fees $
- Monthly -
For a Fast & FREE Mortgage Pre-Approval Apply Now
Apply Now
 Apply Now
Apply NowFeatures
Building and Construction
- Covered Spaces: 0.00
- Flooring: Carpet, Laminate, Luxury Vinyl, Tile
- Living Area: 1557.00
- Roof: Shingle
Land Information
- Lot Features: Corner Lot, In County, Level, Near Golf Course, Paved, Private
School Information
- High School: Weeki Wachee High School
- Middle School: Fox Chapel Middle School
- School Elementary: Deltona Elementary
Garage and Parking
- Garage Spaces: 2.00
- Open Parking Spaces: 0.00
- Parking Features: Garage Door Opener
Eco-Communities
- Water Source: Public
Utilities
- Carport Spaces: 0.00
- Cooling: Central Air
- Heating: Central, Electric, Heat Pump
- Pets Allowed: No
- Sewer: Public Sewer
- Utilities: BB/HS Internet Available, Cable Connected, Electricity Connected, Public, Sewer Connected, Sprinkler Well, Underground Utilities, Water Connected
Amenities
- Association Amenities: Basketball Court, Cable TV, Clubhouse, Fence Restrictions, Fitness Center, Gated, Golf Course, Optional Additional Fees, Pickleball Court(s), Pool, Recreation Facilities, Security, Shuffleboard Court, Spa/Hot Tub, Storage, Tennis Court(s), Trail(s), Vehicle Restrictions
Finance and Tax Information
- Home Owners Association Fee Includes: Cable TV, Common Area Taxes, Pool, Escrow Reserves Fund, Fidelity Bond, Internet, Maintenance Grounds, Private Road, Recreational Facilities, Security, Trash
- Home Owners Association Fee: 332.00
- Insurance Expense: 0.00
- Net Operating Income: 0.00
- Other Expense: 0.00
- Tax Year: 2024
Other Features
- Appliances: Dishwasher, Disposal, Dryer, Electric Water Heater, Ice Maker, Microwave, Range, Refrigerator, Washer
- Association Name: Timber Pines / Sharon Kulesa-Fye
- Association Phone: 352-666-2333
- Country: US
- Furnished: Negotiable
- Interior Features: Ceiling Fans(s), Eat-in Kitchen, L Dining, Living Room/Dining Room Combo, Primary Bedroom Main Floor, Thermostat, Vaulted Ceiling(s), Walk-In Closet(s), Window Treatments
- Legal Description: TIMBER PINES TR 61 UN 3 PH 2 LOT 87
- Levels: One
- Area Major: 34606 - Spring Hill/Brooksville/Weeki Wachee
- Occupant Type: Vacant
- Parcel Number: R27-223-17-6617-0000-0870
- Possession: Close Of Escrow
- Style: Florida
- Views: 15
- Zoning Code: PDP (SF)
Similar Properties
Nearby Subdivisions
Berkeley Manor
Berkeley Manor Ph I
Berkeley Manor Phase I
Forest Oaks
Forest Oaks Unit 4
Markham Court A Condo
N/a
Not On List
Spring Hill
Spring Hill Un 4
Spring Hill Unit 1
Spring Hill Unit 1 Repl 1
Spring Hill Unit 1 Repl 2
Spring Hill Unit 2
Spring Hill Unit 21
Spring Hill Unit 22
Spring Hill Unit 24
Spring Hill Unit 25
Spring Hill Unit 26
Spring Hill Unit 3
Spring Hill Unit 4
Spring Hill Unit 5
Spring Hill Unit 6
Spring Hill Unit 8
Timber Pines
Timber Pines Pn Gr Vl Tr 6 1a
Timber Pines Pn Gr Vl Tr 6 2b
Timber Pines Tr 11 Un 1
Timber Pines Tr 11 Un 2
Timber Pines Tr 13
Timber Pines Tr 13 Un 1a
Timber Pines Tr 13 Un 2a
Timber Pines Tr 2 Un 1
Timber Pines Tr 20
Timber Pines Tr 21 Un 1
Timber Pines Tr 21 Un 2
Timber Pines Tr 22 Un 1
Timber Pines Tr 23 Un 1
Timber Pines Tr 23 Un 2
Timber Pines Tr 24
Timber Pines Tr 25
Timber Pines Tr 26 Ph 2
Timber Pines Tr 29
Timber Pines Tr 32
Timber Pines Tr 33 Ph 1
Timber Pines Tr 33 Ph 2
Timber Pines Tr 34
Timber Pines Tr 35
Timber Pines Tr 37
Timber Pines Tr 38 Un 1
Timber Pines Tr 39
Timber Pines Tr 40
Timber Pines Tr 45
Timber Pines Tr 46 Ph 1
Timber Pines Tr 47 Un 1
Timber Pines Tr 47 Un 3
Timber Pines Tr 48
Timber Pines Tr 5 Un 1
Timber Pines Tr 53
Timber Pines Tr 55
Timber Pines Tr 56
Timber Pines Tr 57
Timber Pines Tr 60-61 U1 Repl1
Timber Pines Tr 61 Un 3 Ph1 Rp
Timber Pines Tr 61 Un 3 Ph2
Timber Pines Tr 8 Un 2a - 3
Tmbr Pines Pn Gr Vl
Unrecorded
Weeki Wachee Acres
Weeki Wachee Acres Unit 3
Weeki Wachee Heights Unit 1
Weeki Wachee Woodlands
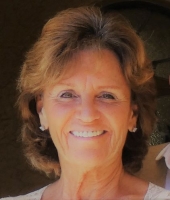
- Christine Arcidiacono, GRI,REALTOR ®
- Tropic Shores Realty
- Your Priorities Are My Concerns
- Mobile: 352.585.2002
- 352.585.2002
- floridarealtor62@gmail.com
































































