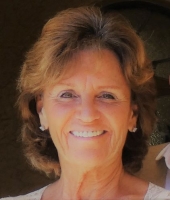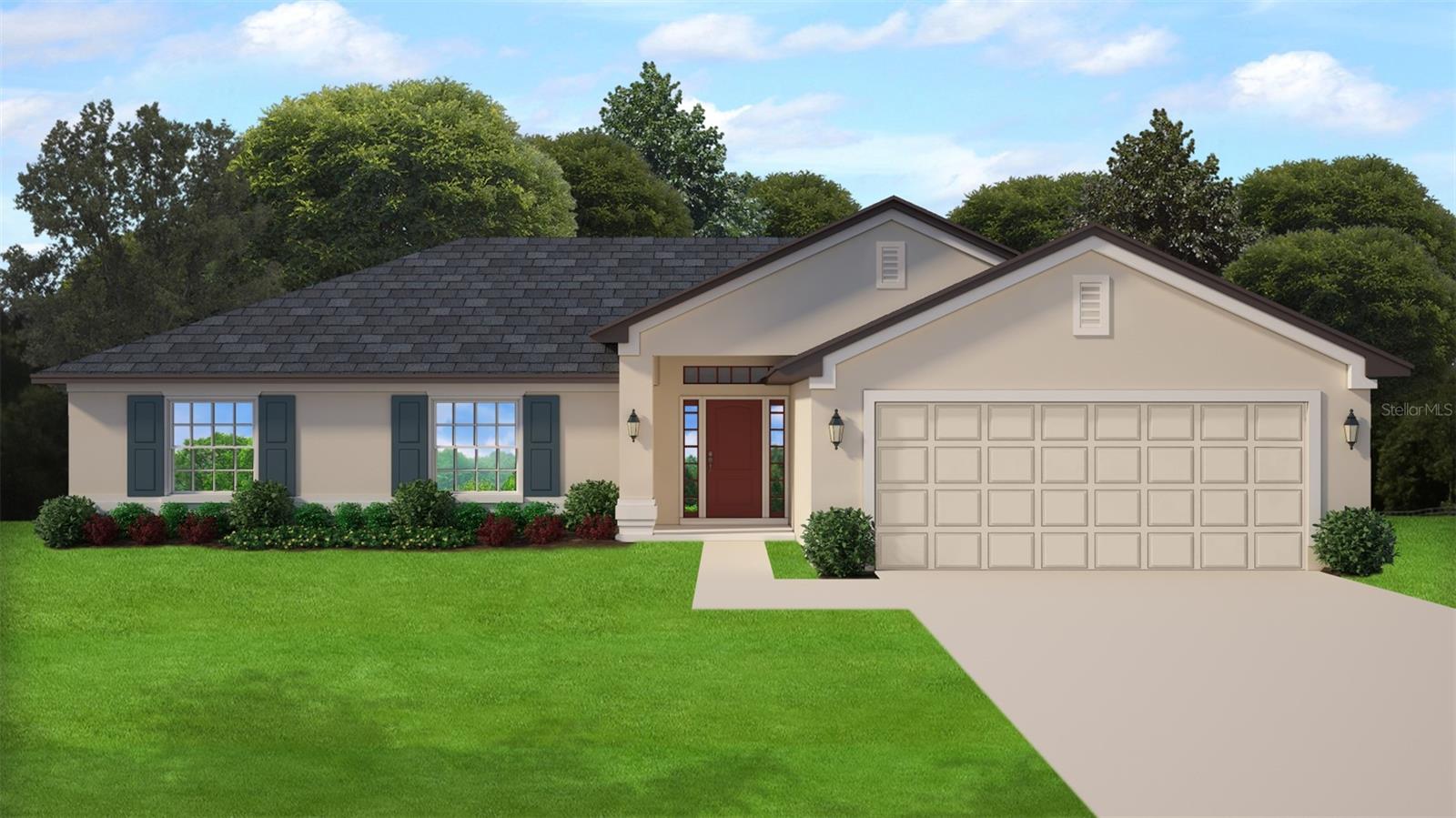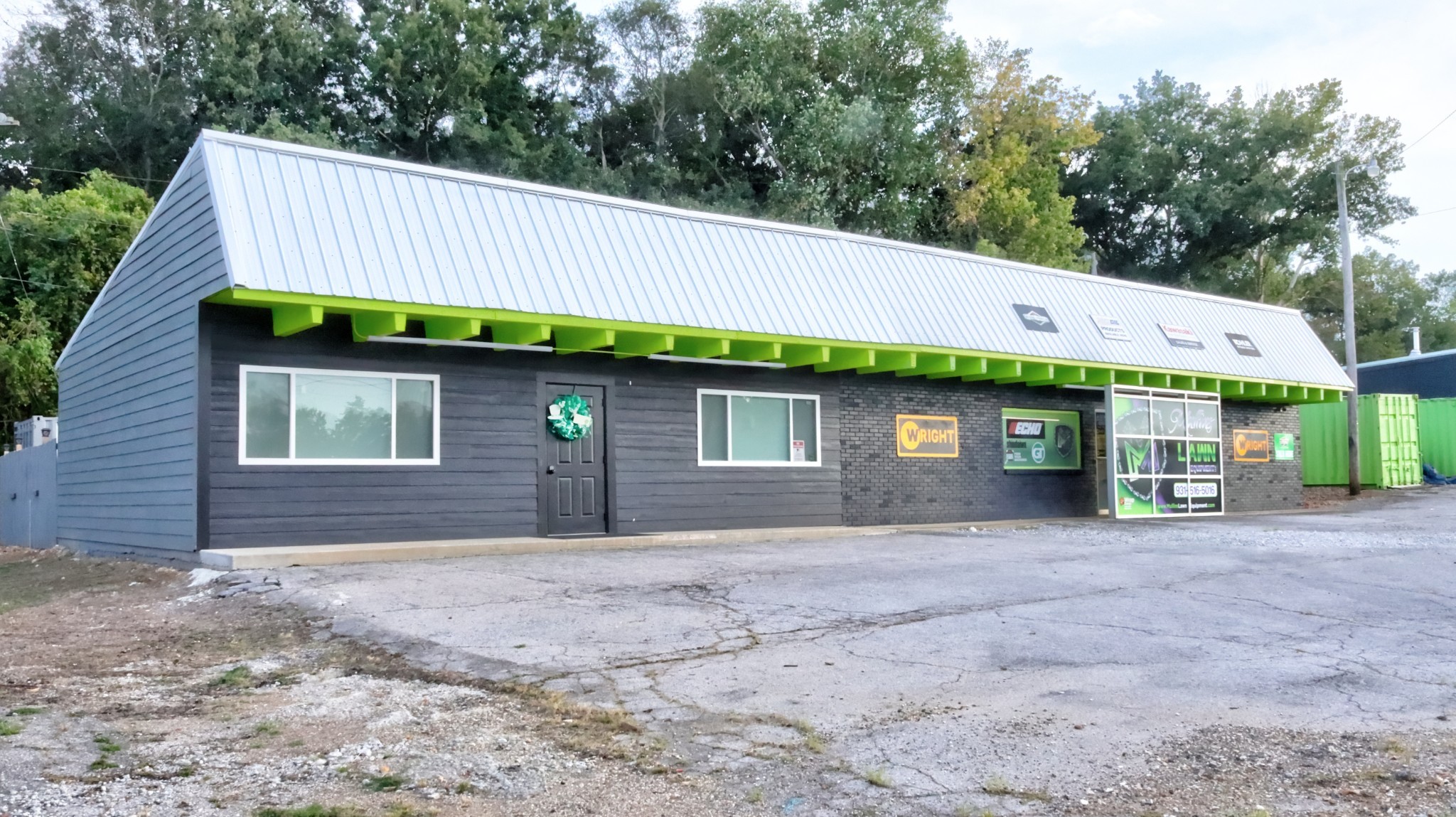2486 Deer Trail Lane, Spring Hill, FL 34606
Property Photos

Would you like to sell your home before you purchase this one?
Priced at Only: $350,000
For more Information Call:
Address: 2486 Deer Trail Lane, Spring Hill, FL 34606
Property Location and Similar Properties
- MLS#: 2253983 ( Residential )
- Street Address: 2486 Deer Trail Lane
- Viewed: 14
- Price: $350,000
- Price sqft: $169
- Waterfront: No
- Year Built: 1992
- Bldg sqft: 2076
- Bedrooms: 2
- Total Baths: 2
- Full Baths: 2
- Garage / Parking Spaces: 2
- Additional Information
- Geolocation: 28 / -83
- County: HERNANDO
- City: Spring Hill
- Zipcode: 34606
- Subdivision: Timber Pines Tr 26 Ph 2
- Elementary School: Deltona
- Middle School: Fox Chapel
- High School: Weeki Wachee
- Provided by: Tropic Shores Realty LLC

- DMCA Notice
-
DescriptionStunning, fully updated timber pines home is ready for you to call it your own!! With over 2,700 sq ft under the roof, check out this 2 bedroom, 2 bathroom plus extra large living areas and a fully remodeled florida room with lots of light for your entertaining needs. This split plan open concept home truly caters to those who like lots of room to spread out, lots of rooms to entertain and a chef's dream kitchen for entertaining and being a part of all the action in your home!! You will be impressed immediately as you pull up to this home with the custom pavers leading you up to your front door but as you walk up admire the beauty of the landscaping and 25' front porch for morning coffee, nature watching or great fellowship with neighbors & friends. As you open the front door, you will see the expanse rooms and meticulously kept home. Enjoy the natural light of your bay window in your front living room, walk further to see your dining room or continue on to your oversized remodeled florida room with beautiful light & windows!! Such great extra space for stretching out. Turn to your right and you will see their pass through window and parge kitchen area designed for the chef in mind. Open to all areas of the home, it is perfect to host family gatherings and enjoying friends from the community. Look at the large family room with unique fan and extra large entertainment center custom made & conveying with the home. Down the hallway is your guest room, gorgeous bathroom and inside laundry room!!!! Back through your dining room is your primary bedroom designed with fully updated primary bathroom and dual walk in closets!! There is so much storage in this home including extra areas in the garage. Feel light royalty in your beautiful ensuite and enjoy relaxing times on your extra large back porch nestled in private landscaped trees and shade for endless nights under the stars. This home has it all, nothing to do but move in. Meticulously kept, stunning design and ready for that homeowner that wants to just move in & enjoy!! Also enjoy the incredible amenities of timber pines from multiple golf courses to fitness centers, pools to entertainment, restaurants and walking trails and so much more! Are you a pickleball fan? Well, check out their facilities, it is a new state of the art campus!! You will instantly fall in love with this golf cart friendly community with community resources so close. The best hospitals, medical facilities, shopping, theaters, entertainment and so much more. Just a few miles from buccaneer bay, weeki wachee springs state park, pine island, hernando beach, historical sites, wineries & breweries and more. Enjoy the true florida lifestyle in timber pines and be close to kayaking, boating, beach fun, hiking, biking, touring, shopping, shelling and so much more. Welcome home to deer trail in timber pines!!
Payment Calculator
- Principal & Interest -
- Property Tax $
- Home Insurance $
- HOA Fees $
- Monthly -
For a Fast & FREE Mortgage Pre-Approval Apply Now
Apply Now
 Apply Now
Apply NowFeatures
Building and Construction
- Exterior Features: Other
- Flooring: Carpet, Tile, Vinyl
- Other Structures: Other
- Roof: Shingle
Land Information
- Lot Features: Few Trees
School Information
- High School: Weeki Wachee
- Middle School: Fox Chapel
- School Elementary: Deltona
Garage and Parking
- Parking Features: Attached, Garage, Garage Door Opener
Eco-Communities
- Water Source: Public
Utilities
- Cooling: Central Air
- Heating: Central
- Sewer: Public Sewer
- Utilities: Cable Connected, Electricity Connected, Sewer Connected, Water Connected, Other
Amenities
- Association Amenities: Clubhouse, Fitness Center, Gated, Golf Course, Maintenance Grounds, Park, Pickleball, Playground, Pool, Other
Finance and Tax Information
- Home Owners Association Fee Includes: Cable TV, Insurance, Security, Other
- Home Owners Association Fee: 314
- Tax Year: 2024
Other Features
- Appliances: Dishwasher, Disposal, Dryer, Electric Oven, Electric Water Heater, Microwave, Refrigerator, Washer
- Association Name: Timber Pines
- Interior Features: Breakfast Nook, Ceiling Fan(s), Double Vanity, Eat-in Kitchen, Entrance Foyer, His and Hers Closets, Kitchen Island, Open Floorplan, Pantry, Primary Downstairs, Walk-In Closet(s), Other, Split Plan
- Legal Description: Timber Pines Tr 26 Ph 2 Lot 65
- Levels: One
- Parcel Number: R22 223 17 6262 0000 0650
- Style: Contemporary, Ranch
- Views: 14
- Zoning Code: PDP
Similar Properties
Nearby Subdivisions
Berkeley Manor
Berkeley Manor Ph I
Berkeley Manor Phase I
Forest Oaks
Forest Oaks Unit 4
Markham Court A Condo
N/a
Not On List
Spring Hill
Spring Hill Un 4
Spring Hill Unit 1
Spring Hill Unit 1 Repl 1
Spring Hill Unit 1 Repl 2
Spring Hill Unit 2
Spring Hill Unit 21
Spring Hill Unit 22
Spring Hill Unit 24
Spring Hill Unit 25
Spring Hill Unit 26
Spring Hill Unit 3
Spring Hill Unit 4
Spring Hill Unit 5
Spring Hill Unit 6
Spring Hill Unit 8
Timber Pines
Timber Pines Pn Gr Vl Tr 6 1a
Timber Pines Pn Gr Vl Tr 6 2b
Timber Pines Tr 11 Un 1
Timber Pines Tr 11 Un 2
Timber Pines Tr 13
Timber Pines Tr 13 Un 1a
Timber Pines Tr 13 Un 2a
Timber Pines Tr 2 Un 1
Timber Pines Tr 20
Timber Pines Tr 21 Un 1
Timber Pines Tr 21 Un 2
Timber Pines Tr 22 Un 1
Timber Pines Tr 23 Un 1
Timber Pines Tr 23 Un 2
Timber Pines Tr 24
Timber Pines Tr 25
Timber Pines Tr 26 Ph 2
Timber Pines Tr 29
Timber Pines Tr 32
Timber Pines Tr 33 Ph 1
Timber Pines Tr 33 Ph 2
Timber Pines Tr 34
Timber Pines Tr 35
Timber Pines Tr 37
Timber Pines Tr 38 Un 1
Timber Pines Tr 39
Timber Pines Tr 40
Timber Pines Tr 45
Timber Pines Tr 46 Ph 1
Timber Pines Tr 47 Un 1
Timber Pines Tr 47 Un 3
Timber Pines Tr 48
Timber Pines Tr 5 Un 1
Timber Pines Tr 53
Timber Pines Tr 55
Timber Pines Tr 56
Timber Pines Tr 57
Timber Pines Tr 60-61 U1 Repl1
Timber Pines Tr 61 Un 3 Ph1 Rp
Timber Pines Tr 61 Un 3 Ph2
Timber Pines Tr 8 Un 2a - 3
Tmbr Pines Pn Gr Vl
Unrecorded
Weeki Wachee Acres
Weeki Wachee Acres Unit 3
Weeki Wachee Heights Unit 1
Weeki Wachee Woodlands

- Christine Arcidiacono, GRI,REALTOR ®
- Tropic Shores Realty
- Your Priorities Are My Concerns
- Mobile: 352.585.2002
- 352.585.2002
- floridarealtor62@gmail.com













